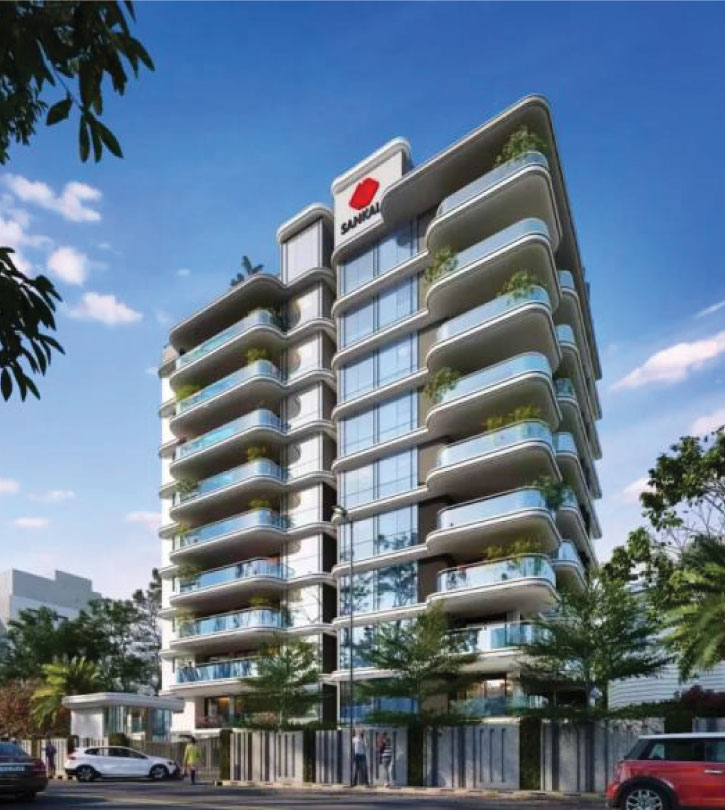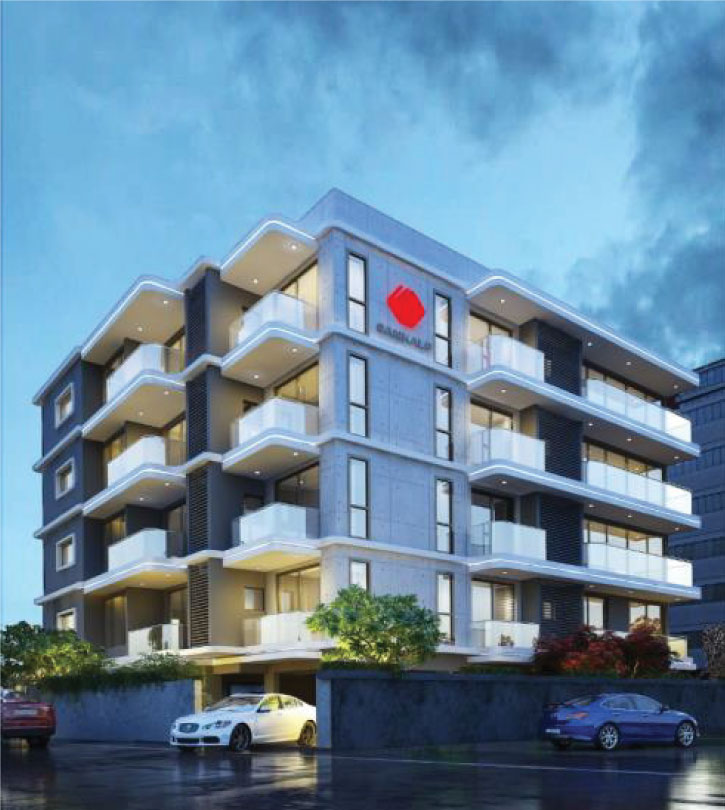Ongoing Projects.
Mysore



Mysore:
Sankalp Sky Villa
High rise building GF+9 floors specialized structure . Slab cycle completed – 21 days. Swimming pool, UG Jump & STP
Mysore:
Sankalp Tiara
Aesthetically designed Stilt plus 4 storied RCC framed structure Civil Construction of apartments in Mysoru Prime locality.
Mysore:
Sankalp Imperial
High end Residential complex Ground Floor plus 4 storied RCC framed structure with civil finishings STP 200KLD, UG Sump 1.50lakh litres, Swimming pool and complete RCC Retaining wall alround.
Bangalore


Bangalore:
Sankalp Square
3.5 lakh sft High end Residential Complex Ground Floor plus 4 storied. RCC framed structure with civil finishings Multipurpose Hall 1500sft STP 200KLD, UG Sump 6 lakh litres Swimming pool 2000sft, Badminton Court 2200sft Indoor games area with kids corner 2000sft Club House 3000sft & Gym
Bangalore:
Sankalp Windsor
Aesthetically designed Stilt plus 4 storied RCC framed structure Civil Construction of apartments in Mysoru Prime locality.
Salem


Salem:
Jayashree Hospitalities DNC
Overall building size is 54m x 49m. Specialized RCC Structure for Theatre cum shopping complex of 1,50,000sft total floor area.
Basement 1st Floor : 4.5m height
Basement 2nd Floor : 3.6m height
Ground Floor : 7.1m height
First Floor : 9.5m height
Slant slab (40°) : 1,600sqm
Complete PT beam structure
Achieved GF Roof slab 1161 cum
Concrete poured continuously in 33 hours
6m Height 400mm thick RCC
Retaining wall constructed alround.
Salem:
State Bank Of Inida Officers
Association School (SBIOA School)
Turnkey Construction
RCC framed structure
MEP works completely done
Complete fit & finish (External, Glazing, Interior, Road, Paver & Pipe culvert)
Coimbatore


Coimbatore:
State Bank Of Inida Officers
Association School (SBIOA School)
Turnkey Construction
RCC framed structure
MEP works completely done
Complete fit & finish (External, Glazing, Interior, Road, Paver & Pipe culvert)
Coimbatore:
Residential Villa
Aesthetically designed American
Architectural based Villa of 15,000sft
including ancillary buildings like Servant
quarters etc. RCC framed structure with full
finishings. The design comprises of
introduction of steel columns, beams also.
UG sump included.